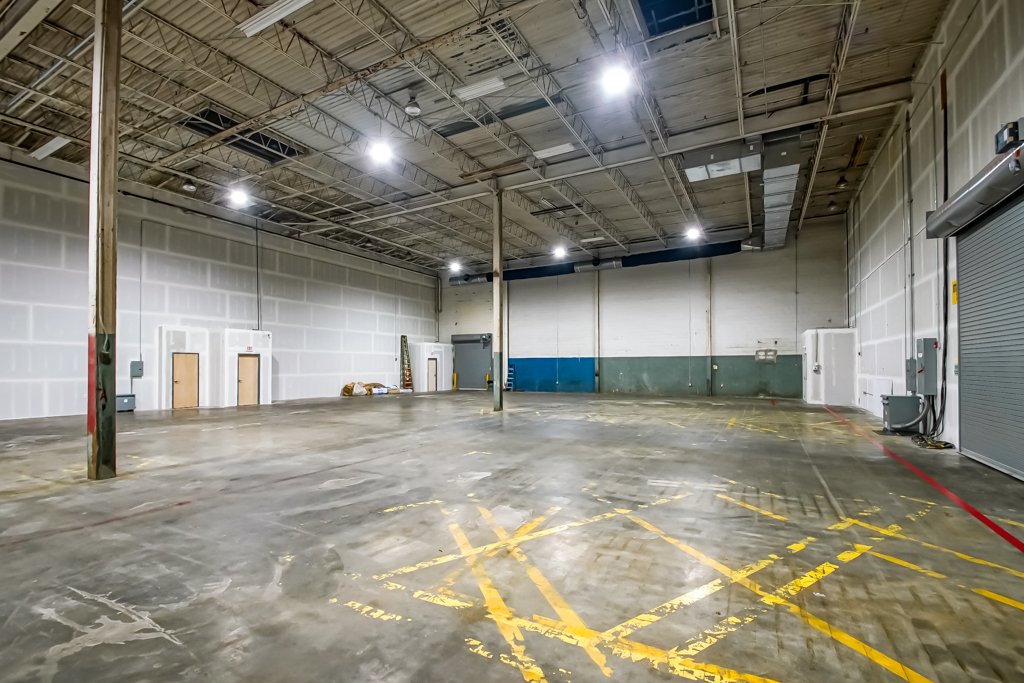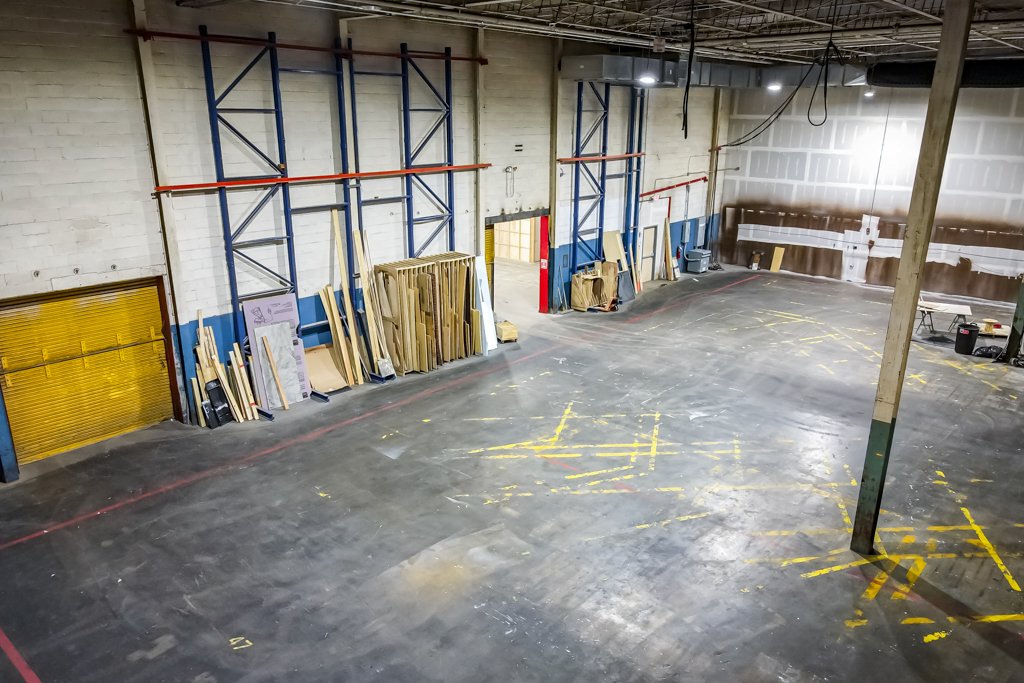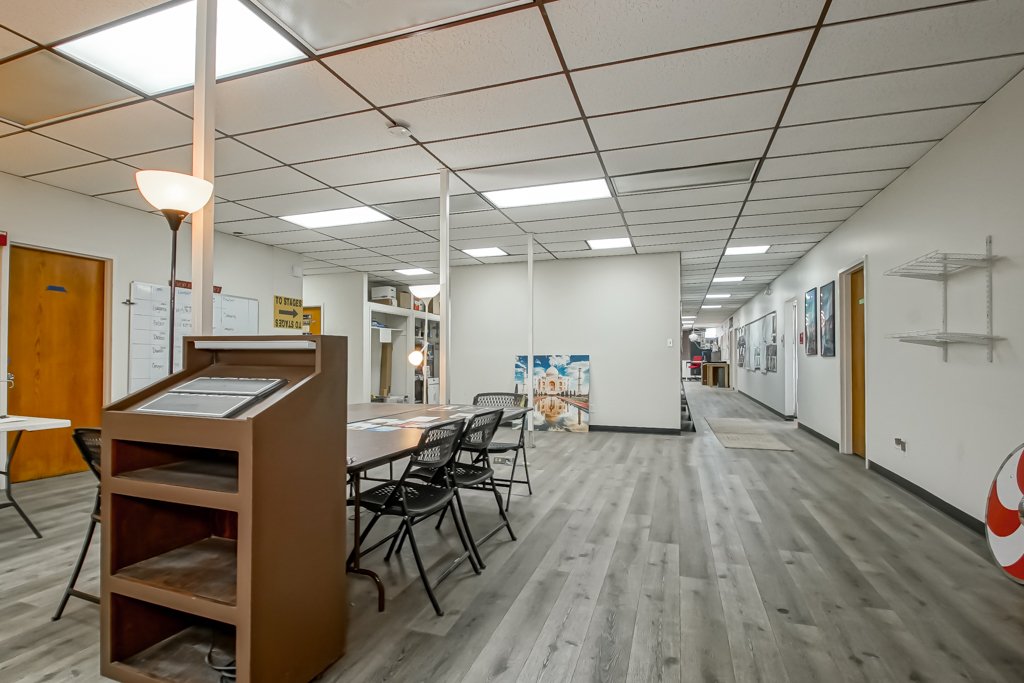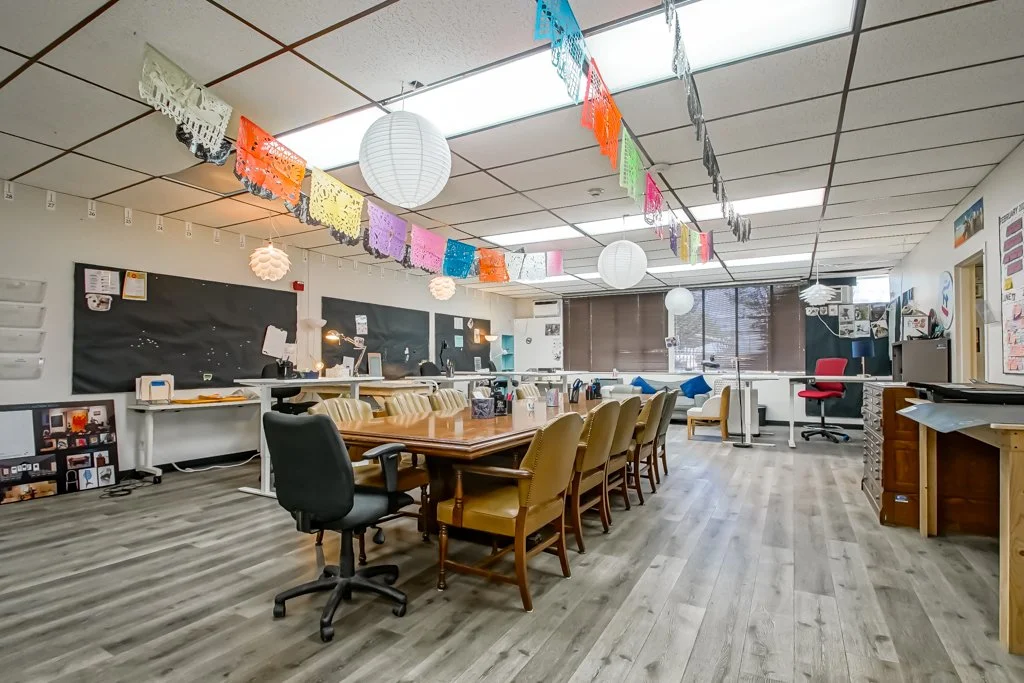Stages
5301 Jefferson Hwy.
Stage #1
Total square footage: 8,300 sq ft
Ceiling Height 28'2", Joist Height 26'1"
HVAC system; 2 x 15 tons - 30 tons total of a/c & heat
LED House lights
Power 1x 400amps/3-phase @ 120/208 available




Stage #2
Total square footage: 12,100 sq ft
Ceiling Height 28'2" Joist Height 26'1"
HVAC system; 2 x 20 tons - 40 tons total of a/c & heat
LED House Lights
Power 2 x 400amps/3-phase @ 120/208 available




Stage #3
Total square footage: 12,360 sq ft
Ceiling Height 28'2", Joist Height 26'1"
HVAC system; 2 x 20 tons - 40 tons total of a/c & heat
LED House Lights
Power 2 x 400amps/3-phase @ 120/208 available




Stage Offices
Approx. 8,000 sq ft
16 individual offices, lobby, kitchen and open areas
Assigned parking lot. Additional parking for 40 cars















